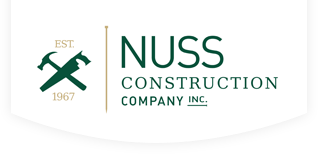Remodeling your kitchen is more than just updating appliances and fixtures, it’s about creating a functional, efficient, and aesthetically pleasing space. A well-designed kitchen layout can improve workflow, maximize storage, and make your home more enjoyable. Here are some essential tips for creating a smart kitchen layout.

Use To-Scale Drawings or Kitchen Design Tools
Visualizing your new kitchen is critical for a successful remodel. Architectural renderings or to-scale drawings allow you to plan every detail accurately. If you’re not working with an architect, 3D kitchen design software can help you experiment with layouts, cabinet placement, and appliance locations. Tools such as the National Kitchen and Bath Association’s virtual planning resources are also helpful for seeing how your remodeled kitchen will look before construction begins.
Consider Your Kitchen’s Shape
The layout of your kitchen determines how efficiently you move between essential areas. The “work triangle,” connecting the stove, sink, and refrigerator, is key to an effective kitchen design. Adding a kitchen island can improve workflow, depending on your space:
- In larger kitchens, an island can serve as a prep station or additional storage with a recommended distance of 4 to 8 feet from the triangle.
- In kitchens with multiple cooks, the island can include a prep sink or specialized baking station.
- For compact spaces, rolling islands that tuck away when not in use optimize the available area.
Control the Clutter
A smart kitchen layout also manages clutter effectively. Adjustable shelving systems and spacious kitchen cabinets provide organized storage for household essentials. Cabinets above the refrigerator or across lower cabinets can store rarely used items while keeping everyday essentials within easy reach. Efficient storage not only reduces mess but also ensures smoother movement throughout the kitchen.
Design for Your Kitchen Traffic
Understanding traffic patterns in your kitchen helps prevent congestion and improves safety. Place frequently used items in easily accessible locations without obstructing work areas. For example, situate the refrigerator at the edge of the cooking zone so children or guests can grab snacks without interfering with cooking. Similarly, keeping coffee stations or other secondary areas slightly separate from main prep zones reduces interruptions and allows multiple people to use the kitchen comfortably.
Ready to Transform Your Kitchen?
For homeowners looking to combine beauty and efficiency, Nuss Construction Company is the trusted choice for kitchen remodeling in Marlton, NJ. With 50 years of experience, we design layouts that maximize space, improve workflow, and meet the specific needs of your family. Call us today at (856) 988-9982 or fill out our online form to schedule a free consultation and start planning your dream kitchen.





