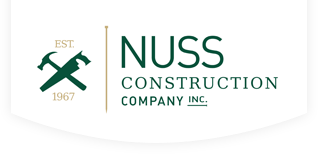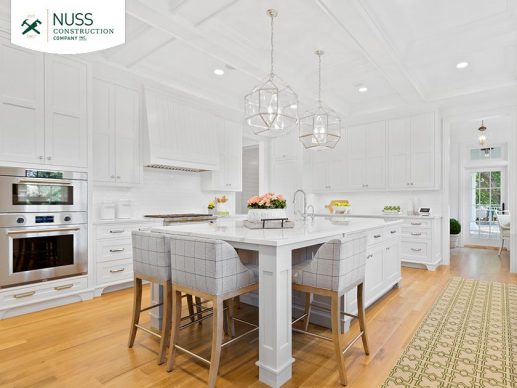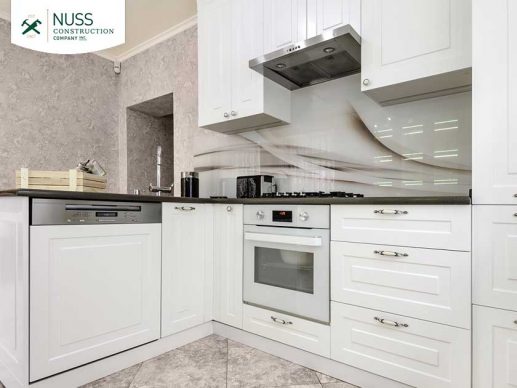An open-concept floor plan is great if you want to maximize your space and make your interior look more spacious. To achieve this design, people typically decide to remove a wall in their kitchen so they can increase their square footage and make their space feel more open. read more
The Do’s and Don’ts of Creating an Effective Kitchen Layout
The success of achieving a beautiful and functional kitchen is founded on the simple fact that the space should have a well-crafted layout. After all, it is the foundation of effective kitchen design. In addition to ensuring a safer and easier-to-navigate space, planning its layout is also about choosing which features and other additions to include that will allow you to maximize the kitchen's utility. read more
How to Prepare a Kitchen Remodeling Checklist
A checklist can help you keep your kitchen remodeling project on track. Every kitchen is unique, so there's no universal checklist - you have to make your own. Here is a quick guide to preparing your own kitchen remodeling checklist. read more
4 Ways to Expand Your Small Kitchen
Expanding a small kitchen doesn’t always mean you have to annex space from an adjoining room or extend your house’s floor area. Here are some tips on how to expand your small kitchen without increasing its footprint. read more
Building Rapport With Your Remodeler: A Guide
Hiring contractors for your home upgrades is already a challenging task, and even more so is building a good working relationship with them. However, this is crucial in ensuring that your projects will run smoothly. Use these tips to build rapport with your contractors. read more









